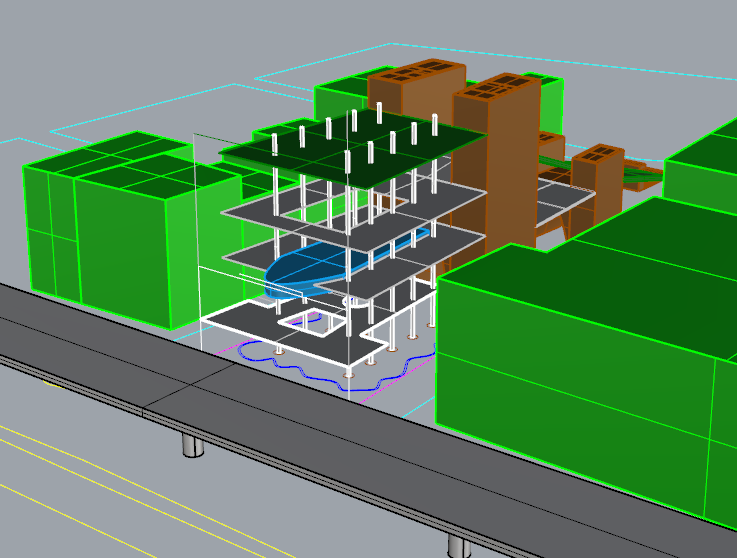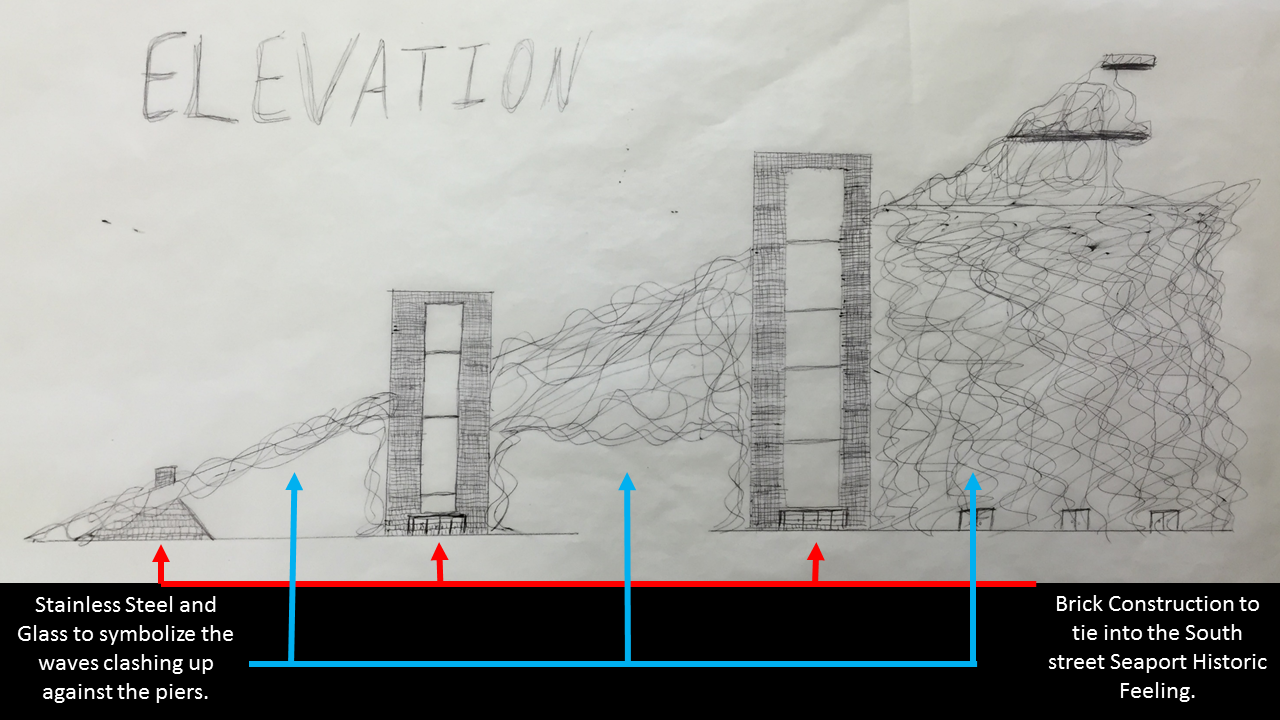I've been spending some time on learning the required height and depth to create this lawn/park area going up to the pavilion of the building. I have been looking at how the Hypar Pavilion at Lincoln Center was designed and problems they faced and how the tackled them. I have also been looking at how to structurally design a series of cantilevered pools, both at the gym and then again the community pool at the top of the pavilion.
My next step would be to design the facade and how to create these pockets where the inside comes out and becomes outdoor space. This would be happening at the Gyms pool that is cantilevering and then again above the market to the open seating eating area.








